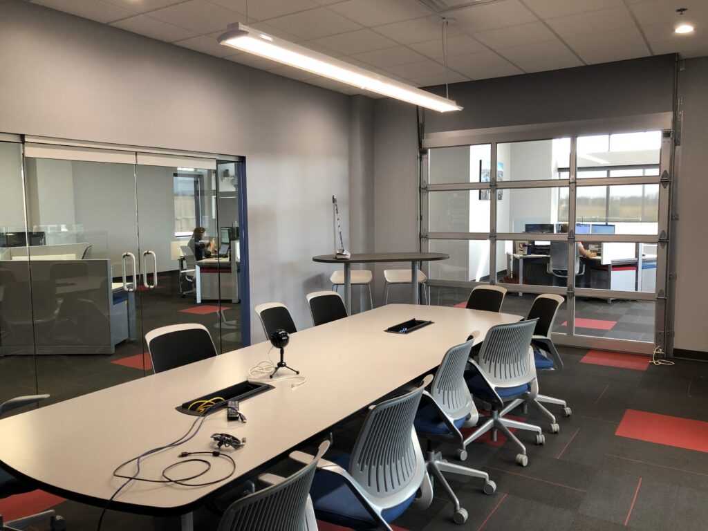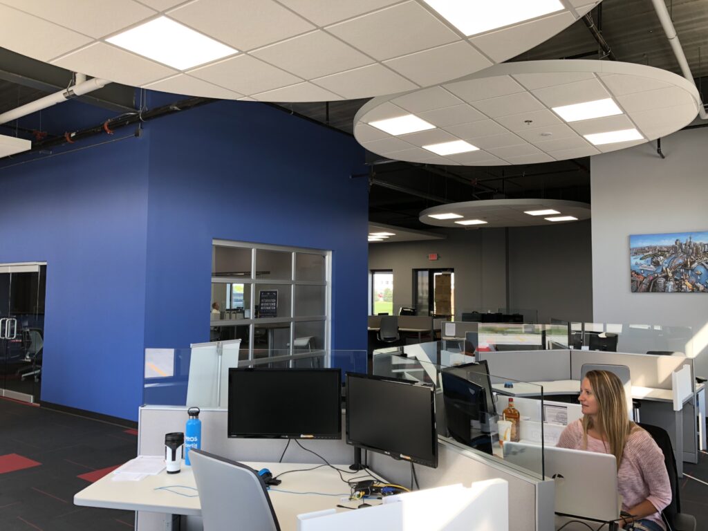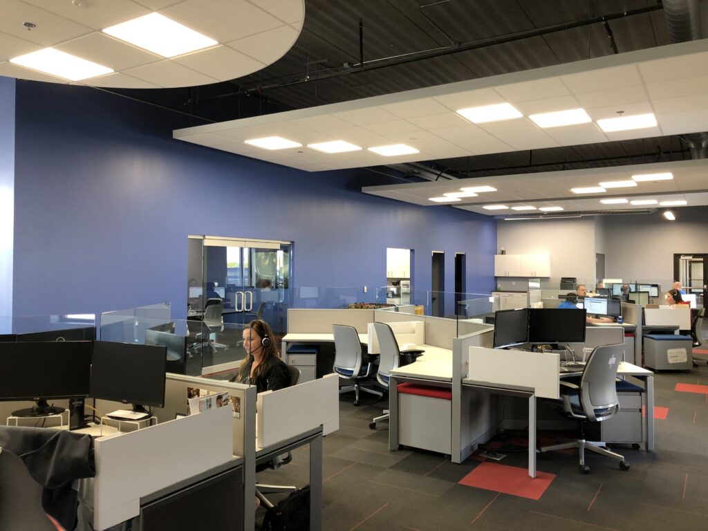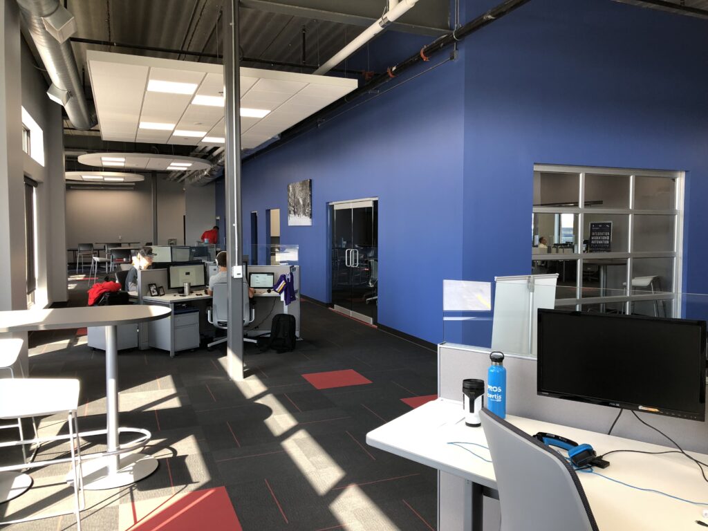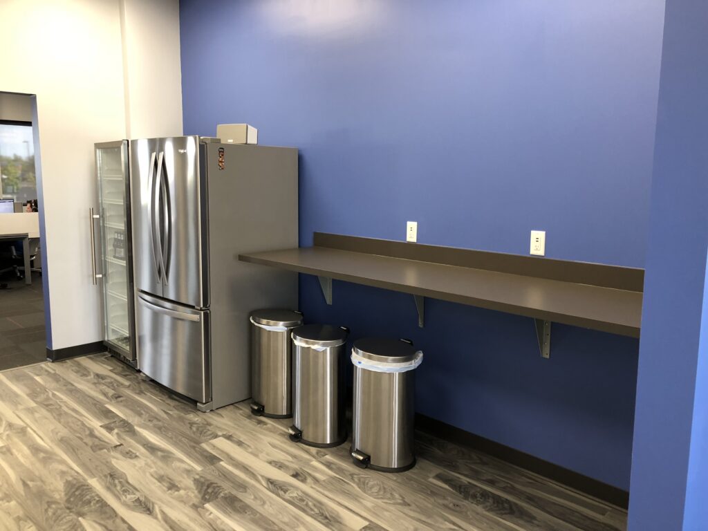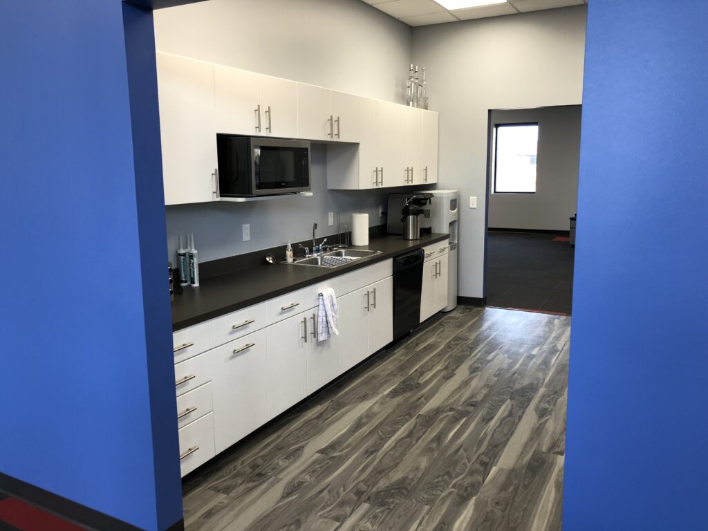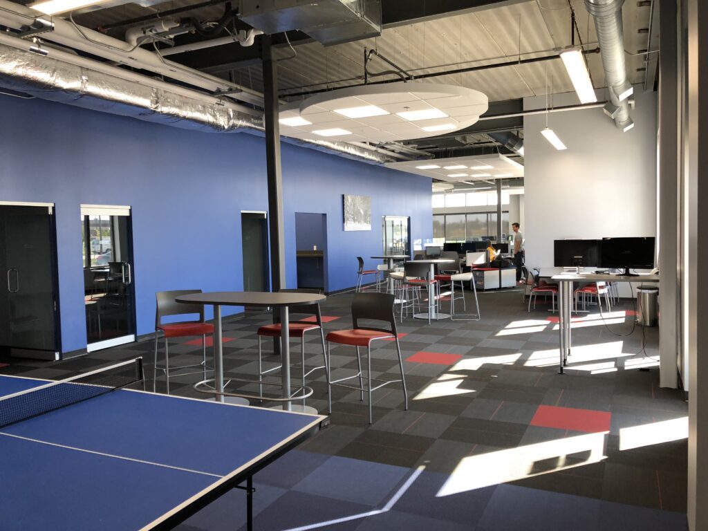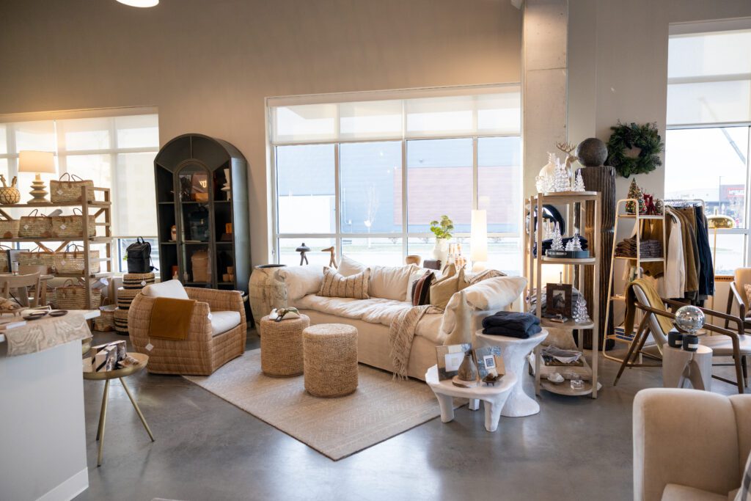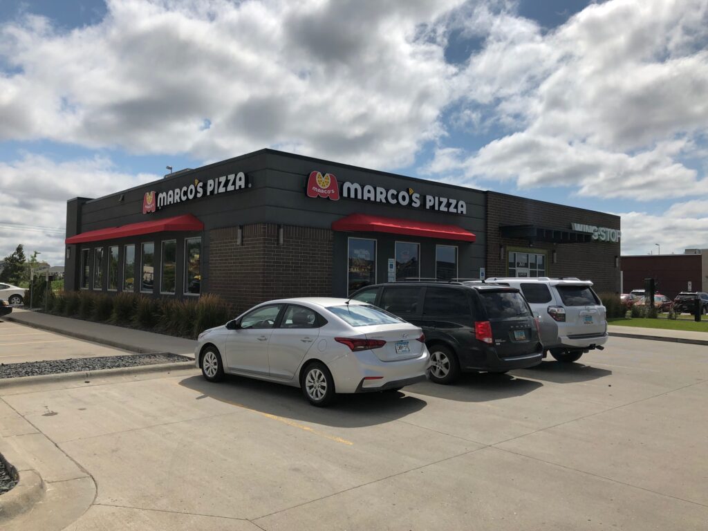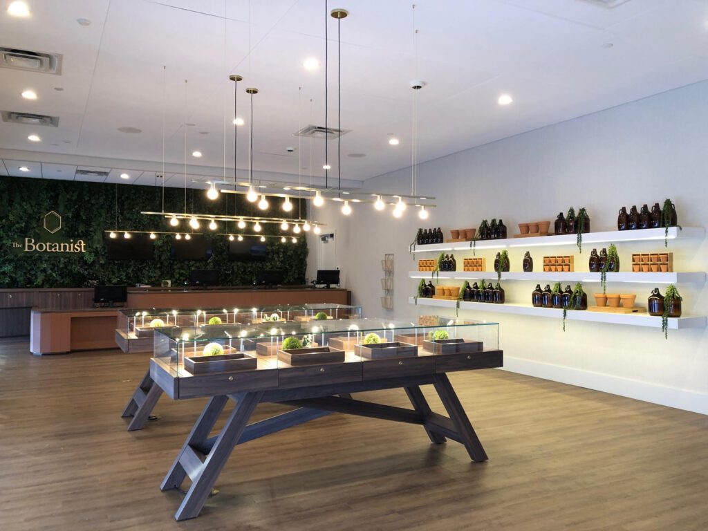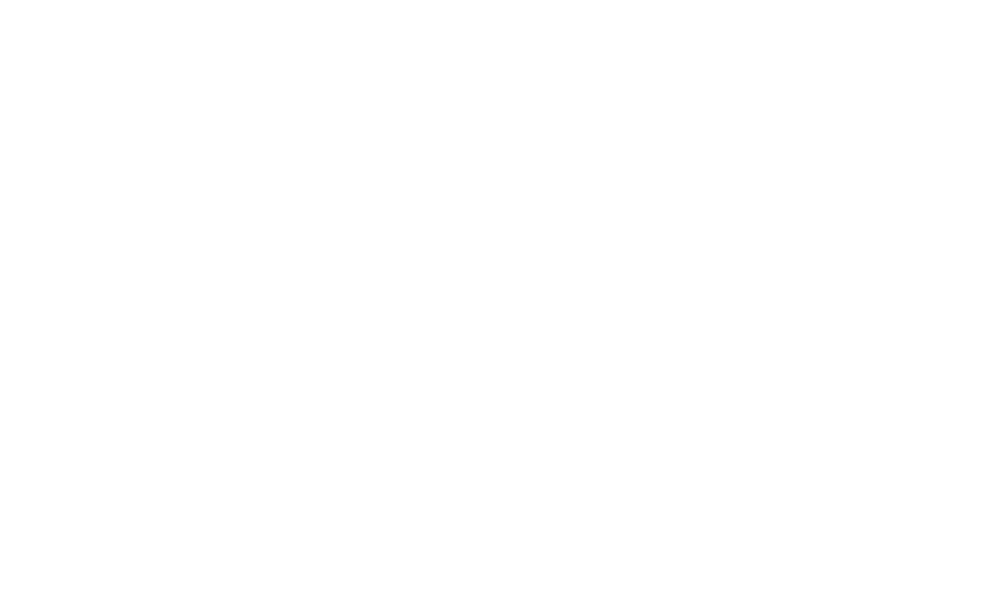CLIENT
eOne Solutions
TENANT IMPROVEMENT
eOne Solutions
LOCATION
Fargo, ND
COMPLETION DATE
08/2018
SERVICES
Design/Build
About the project
Upon initial design, we went through multiple options on how to best utilize the abundance of windows to create a modern, collaborative working environment for the team at eOne. The final design incorporated small, private rooms in the center for video conferencing as well as a large conference room with glass doors and a glass garage door to give the conference room an open feel when not in use. The final connection between each side is the break room which is accessible to all and acts as a central gathering space. Each detail of this space was specifically planned to accommodate the needs and use of the tenant while optimizing the features of the building.

