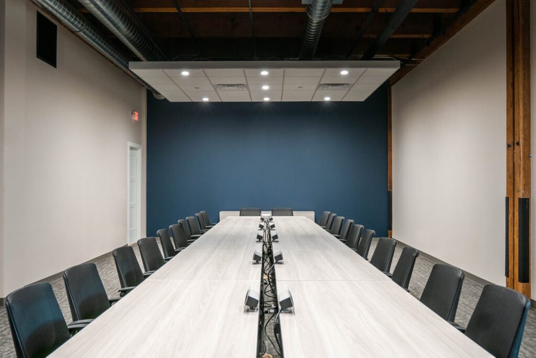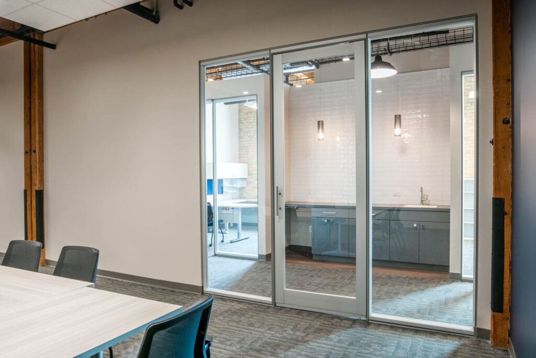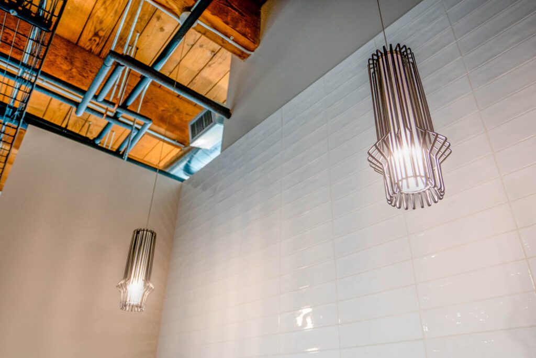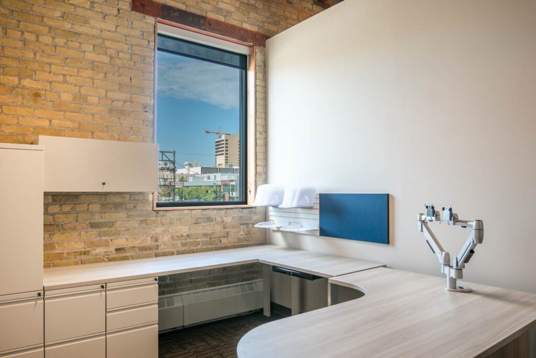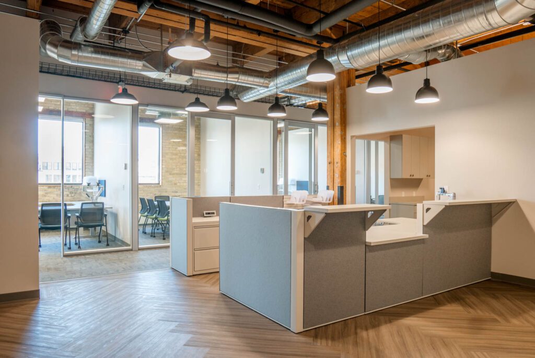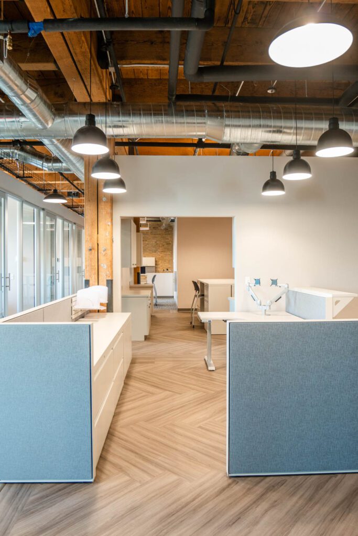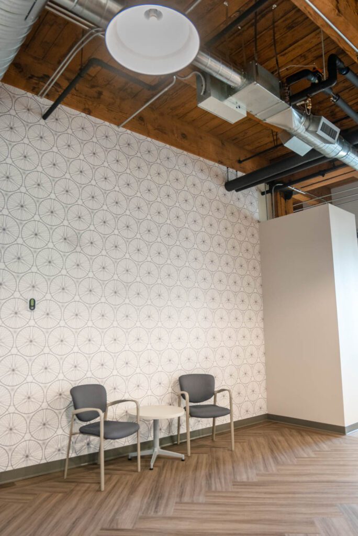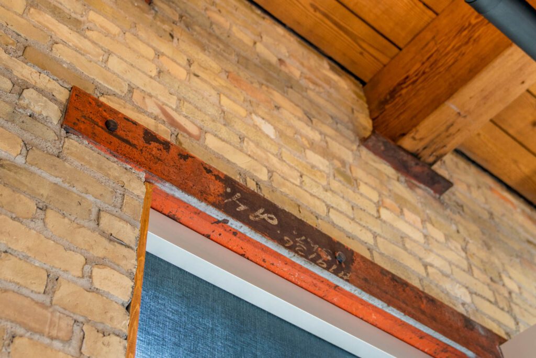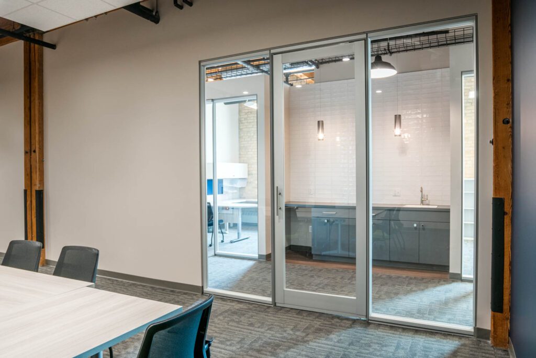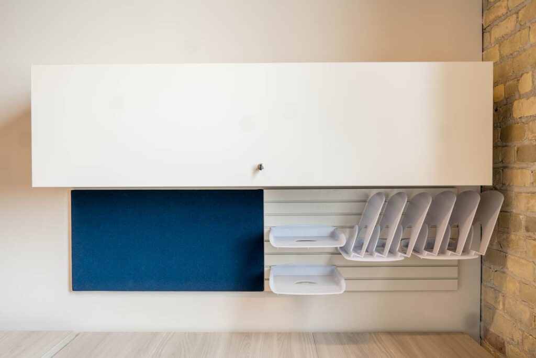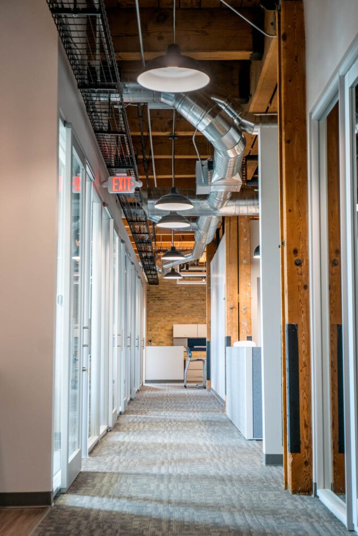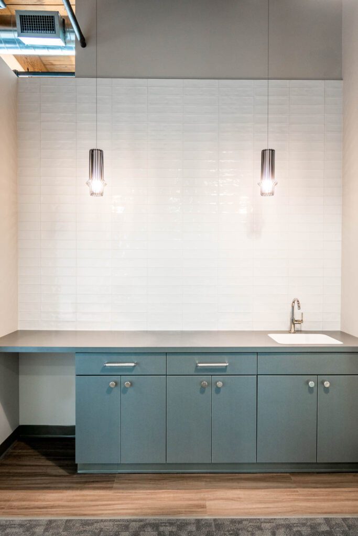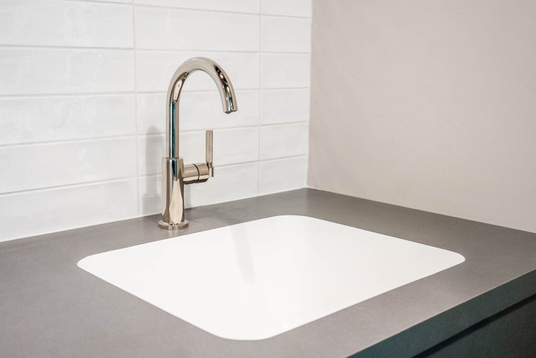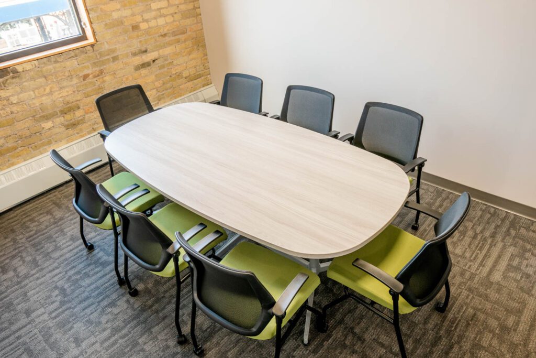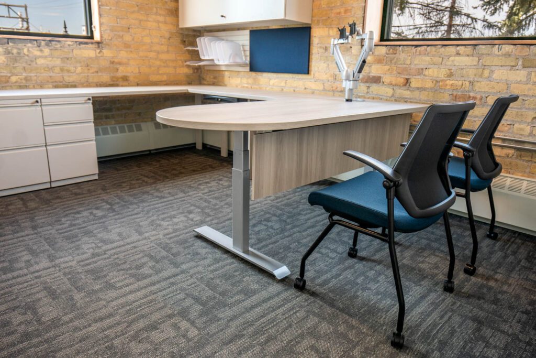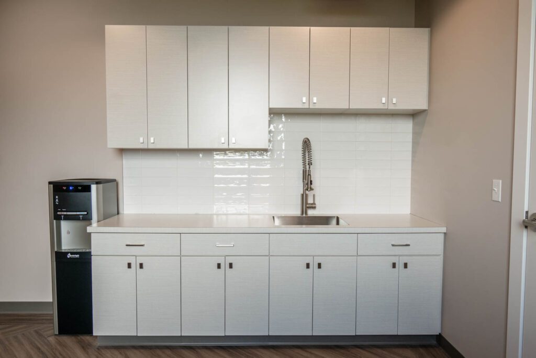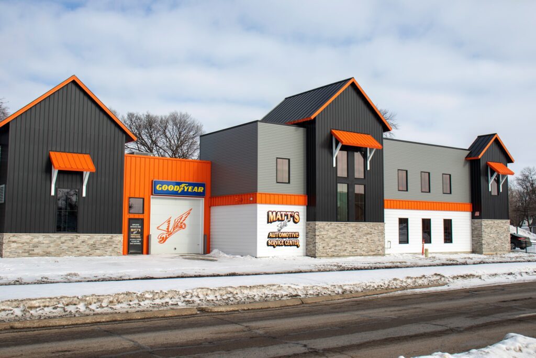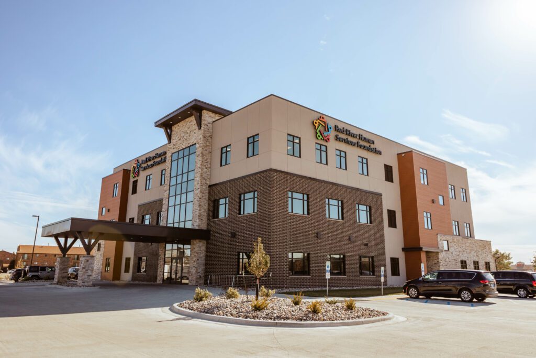CLIENT
Metro COG
TENANT IMPROVEMENT | COMMERCIAL
Metro COG
LOCATION
Fargo, ND
COMPLETION DATE
08/2019
SERVICES
Design/Build
About the project
The historic Case Plaza, where Case tractors were manufactured up until the 1970’s boasts an unbelievable interior wood post and beam structure. The goal was to expose the history of the building while also creating a functional space. Mission Accomplished!
The space features nine-foot glass doors and walls, and a large conference room with an adjacent coffee bar. The existing structure was dry ice blasted to bring out its original color and the old acoustical ceilings were removed to show off the 14′ wood structure of the floor above. New exterior windows completed the look for crystal-clear views of downtown Fargo, ND. This is truly where history meets modern design.

