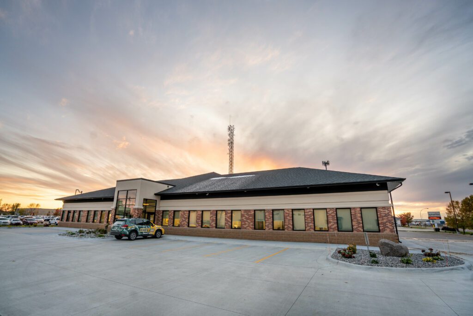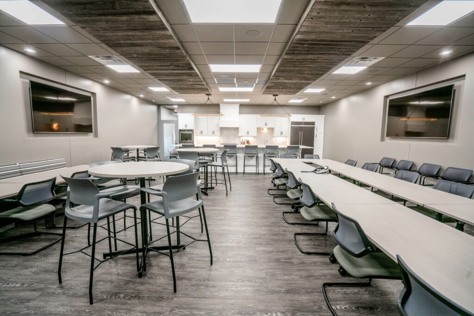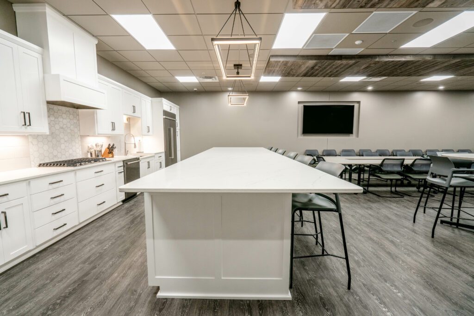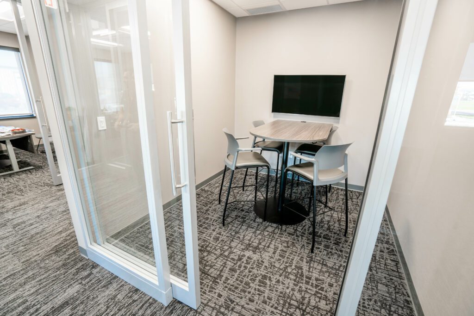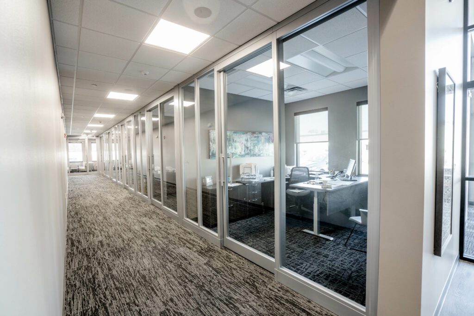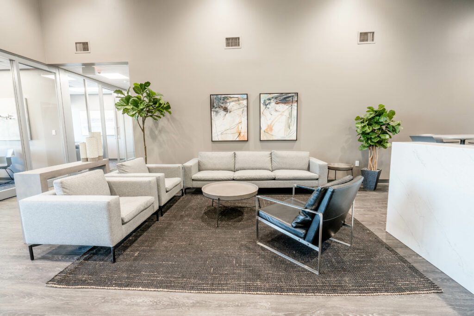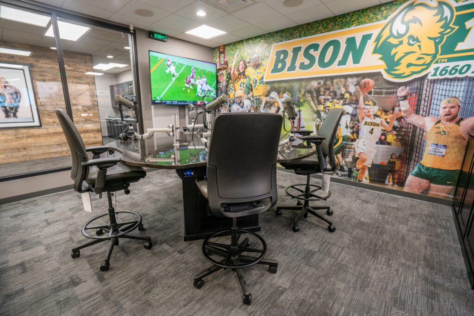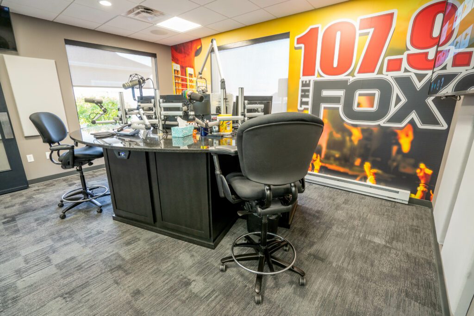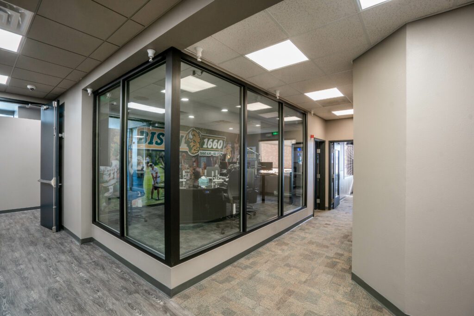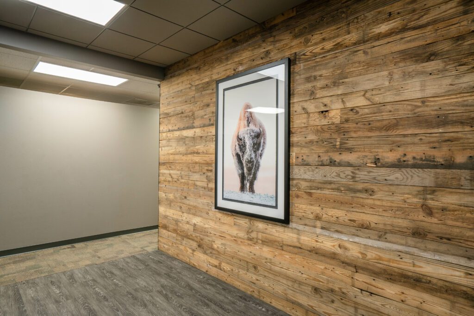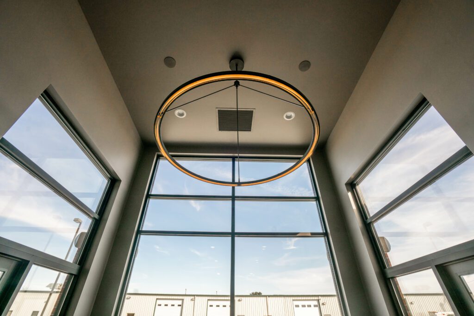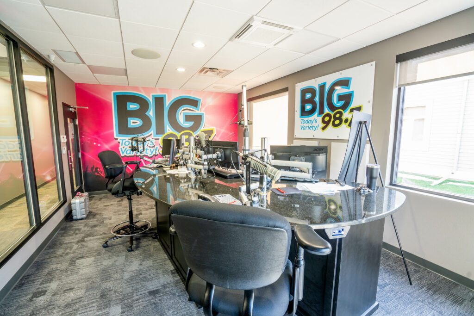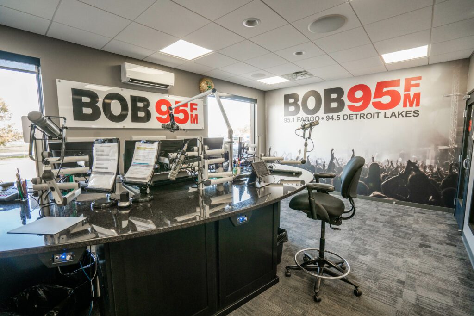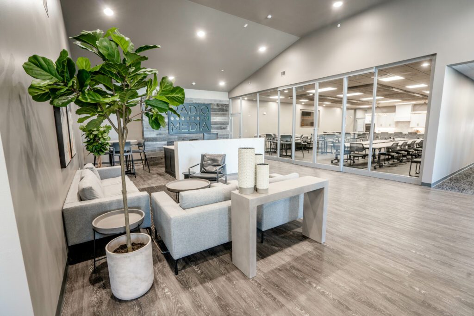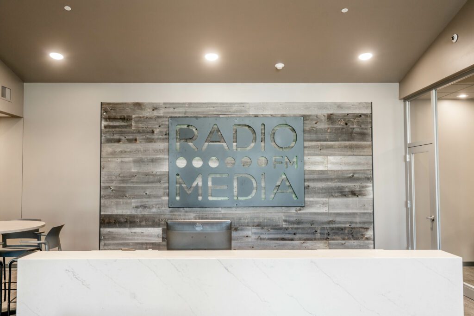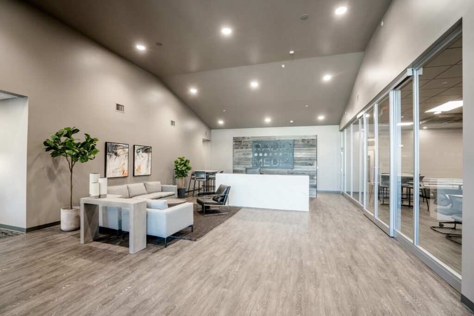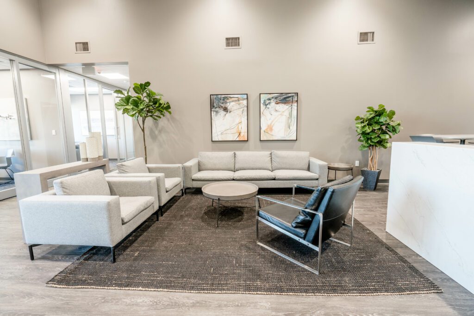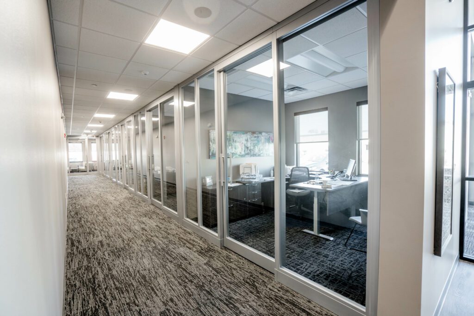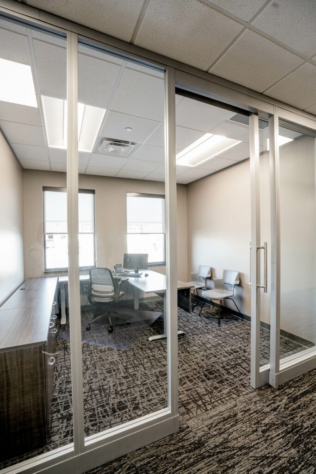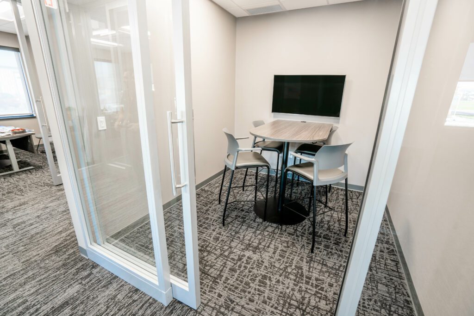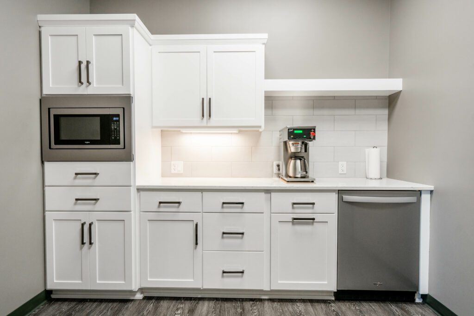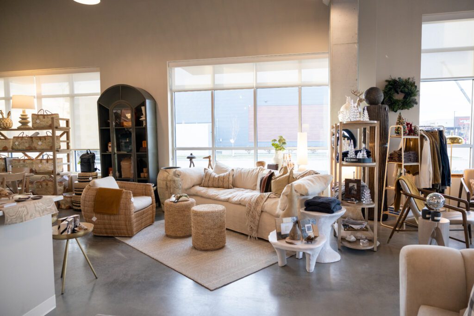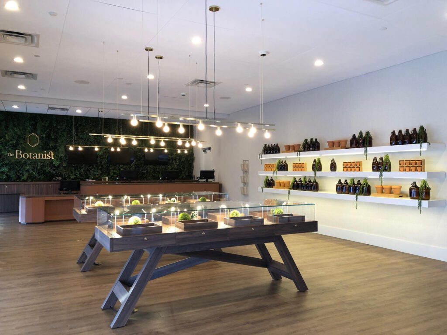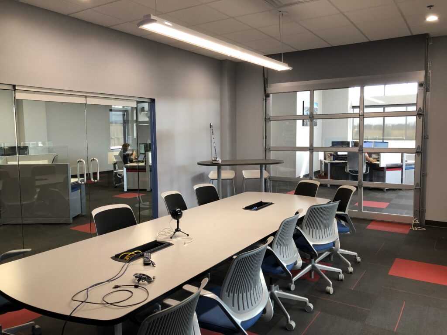CLIENT
Radio FM Media
TENANT IMPROVEMENT
Radio FM Media
LOCATION
Fargo, ND
COMPLETION DATE
09/2019
SERVICES
Design/Build
About the project
This project started with a 7,000 SF addition and turned into a total renovation!
The new addition boasts large, functional offices with floor to ceiling glass lining the hallway, A multi-purpose room, and a grand entry. The multi-purpose room is the largest and most versatile room in the building, measuring roughly 40 ft x 30 ft. Equipped with a full kitchen, two 85″ TV screens and a fantastic sound system for presentations and events allows the room to be used for anything!
Originally built in 1999, our remodel brought this building back to life. The existing space has been renovated to add floor to ceiling glass and total upgrades on all the studios, including granite counter tops and functional meeting and break rooms. The broadcast studios are all personalized to their format and music with a lively accent wall and décor.
With 17,000 sq. feet available after an addition and a remodel, this project was completed on time, all while the entire building was occupied and ON AIR without interruption!

